What determines Seoul cityscape?
Floor-to-area ratio the theme of Korea Pavilion exhibition at the upcoming Venice Architecture Biennale
By KH디지털2Published : April 3, 2016 - 14:14
The overcrowded landscape of Seoul seems to lack unity and style with its mix of skyscrapers, high-rise apartment buildings and low-rise houses that crowd the hilltop towns.
“Foreigners often ask me why Korean urban architecture lacks unity. In fact, the bizarre, spontaneous cityscape is the result of the floor-area ratio limit,” said Kim Sung-hong, architecture professor at University of Seoul and commissioner for the Korea Pavilion exhibition at the upcoming Venice Architecture Biennale. Hence, the choice of floor-area ratio, the ratio of a building’s total floor-area to the size of the land upon which it is built, as the theme of this year’s Korea Pavillion exhibition.
“Foreigners often ask me why Korean urban architecture lacks unity. In fact, the bizarre, spontaneous cityscape is the result of the floor-area ratio limit,” said Kim Sung-hong, architecture professor at University of Seoul and commissioner for the Korea Pavilion exhibition at the upcoming Venice Architecture Biennale. Hence, the choice of floor-area ratio, the ratio of a building’s total floor-area to the size of the land upon which it is built, as the theme of this year’s Korea Pavillion exhibition.
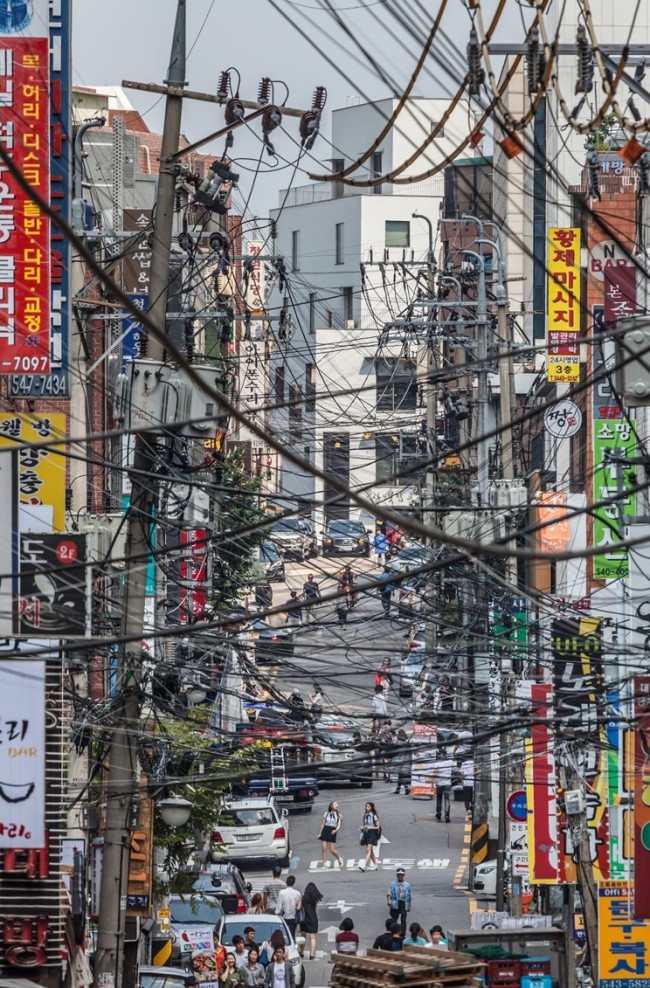
Titled “The FAR Game: Constraints Sparking Creativity,” the show will explore the social and architectural trends and dynamics that stem from the government-imposed floor-area ratio limits in commercial, industrial and residential areas.
Seoul, the capital city with a population of 10 million, can be categorized into areas with different floor-area ratios allowed by the city government. The office district of Gwanghwamun is home to tall office buildings whose floor-area ratios exceed 1,000 percent. Residential areas that cover 54 percent of the capital city are allowed maximum floor-area ratio of 200 percent. The higher the floor-area ratio, the more floors developers can add to a building.
Kim ran a survey of the average height of buildings in Seoul by going through different floor-area ratios in each area which showed the average level of buildings to be 2.5 stories, mostly low-rise residential or commercial buildings, standing on the legal perimeter of 60 percent of the plot.
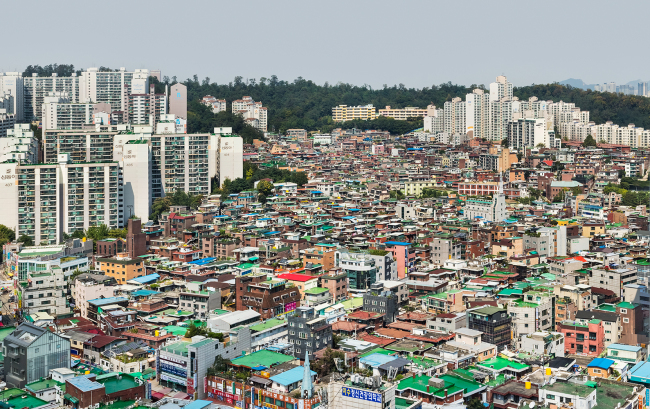
“Most of people who view Seoul as a metropolis with high-rise buildings would find it odd. But walking around the city, we see more low-rise buildings that are occupied by small eateries and bars, jammed into in alleys,” Kim wrote in his essay on the floor-area ratio and its impact on the architectural landscape of Seoul.
The floor-area ratio restriction is a key factor that determines building designs in Seoul and the profitability for developers and landlords. In the city with limited land and 10 million people, a higher floor-area ratio will guarantee developers a higher return.
Kim Seung-bum, an architect and associate curator of the Korea Pavilion exhibition, said each extra square meter of space could mean on average 19,600 won ($17) more in monthly rent, based on current prices.
This leads to developers pushing the legal limit in creating more space, by adding a balcony that could be turned into extra indoor space, for example.
The limit, sometimes, triggers innovative building designs. The exhibition has curated examples of buildings whose designs are, ironically, stimulated by the architectural restrictions imposed by the floor-area ratio.
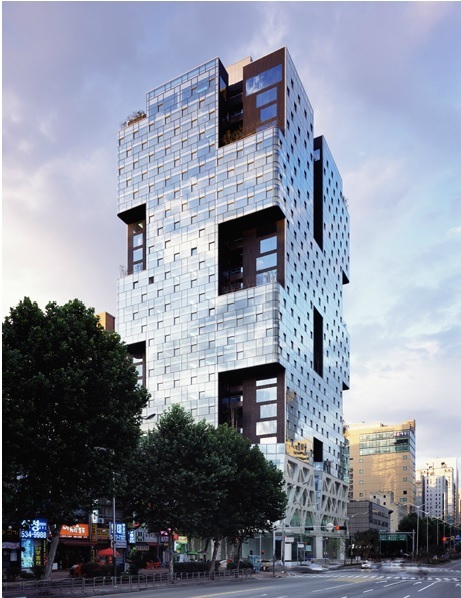
The 27-story residential tower of Boutique Monaco in Gangnam-gu, is noted for its daring design, featuring several recesses that make the building look as if it were missing pieces.
The 15 “missing spaces” were intended to avoid exceeding the floor-area ratio limit of the multi-purpose building with residential, commercial and cultural functions. If the building had been simply designed as a vertical, square building, its combined floor space would exceed the legal limit by 10 percent. By carving out exterior space of the building, the architect was able to meet the floor-area ratio limit.
The architect eventually divided the building into several units that efficiently separate the public area and private spaces, in addition to creating urban gardens.
“It’s very common to see awkward building designs in Seoul, resulting from attempts to meet floor-area ratio limits. But the building like this is an example where an architect saw the floor-area ratio restriction as a positive drive to realize his creativity,” Kim explained in his essay.
This year’s Venice Architecture Biennale runs from May 28 to Nov. 27. It is directed by the Chilean architect Alejandro Aravena, who chose the theme “Reporting From the Front” to explore architecture’s role in improving the quality of urban environments and consequently people’s quality of life.
By Lee Woo-young (wylee@heraldcorp.com)



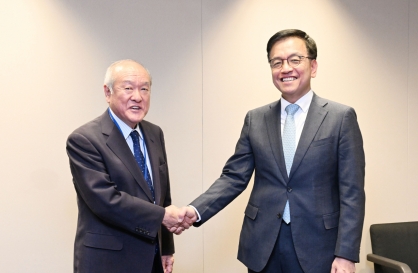




![[Kim Seong-kon] Democracy and the future of South Korea](http://res.heraldm.com/phpwas/restmb_idxmake.php?idx=644&simg=/content/image/2024/04/16/20240416050802_0.jpg&u=)

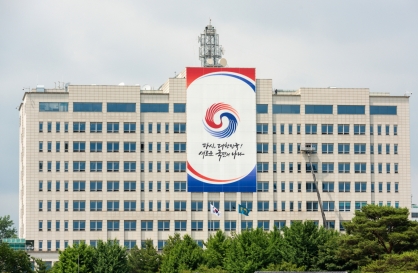


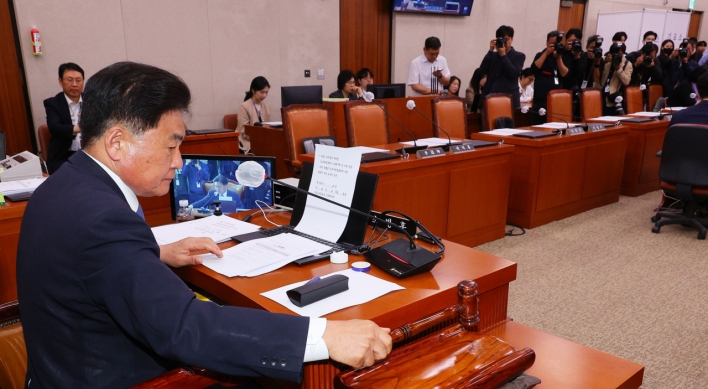
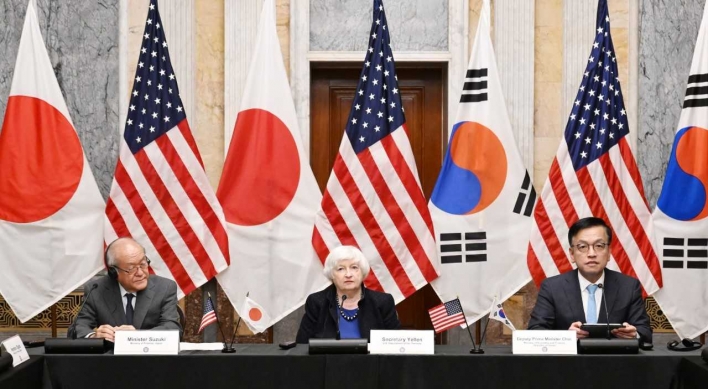
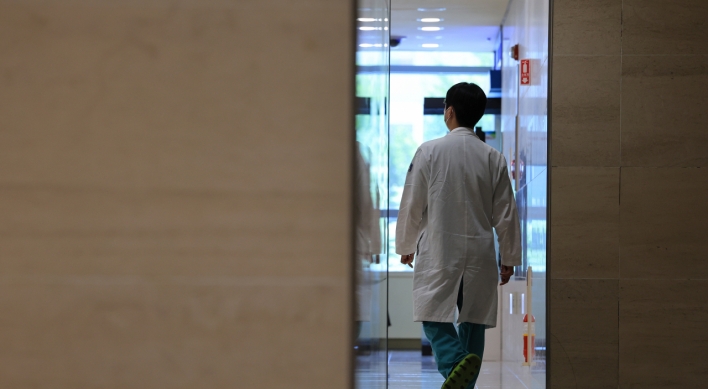
![[KH Explains] Hyundai's full hybrid edge to pay off amid slow transition to pure EVs](http://res.heraldm.com/phpwas/restmb_idxmake.php?idx=652&simg=/content/image/2024/04/18/20240418050645_0.jpg&u=20240418181020)
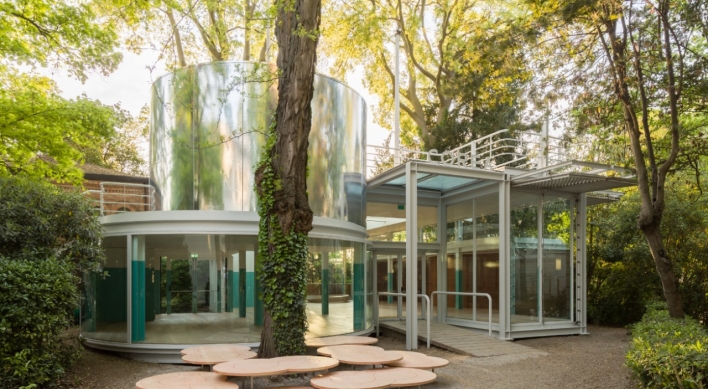
![[Today’s K-pop] Zico drops snippet of collaboration with Jennie](http://res.heraldm.com/phpwas/restmb_idxmake.php?idx=642&simg=/content/image/2024/04/18/20240418050702_0.jpg&u=)