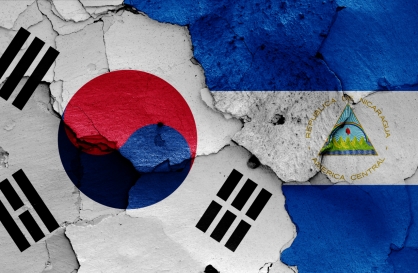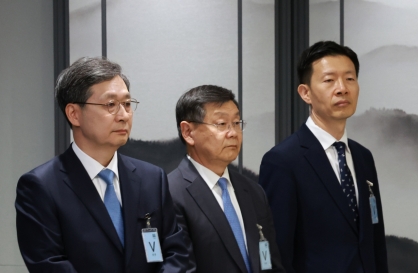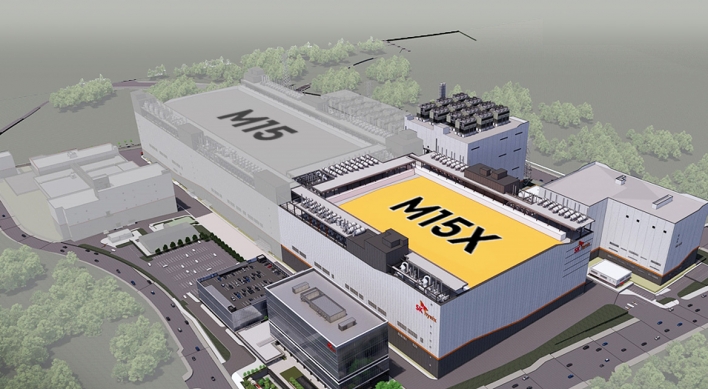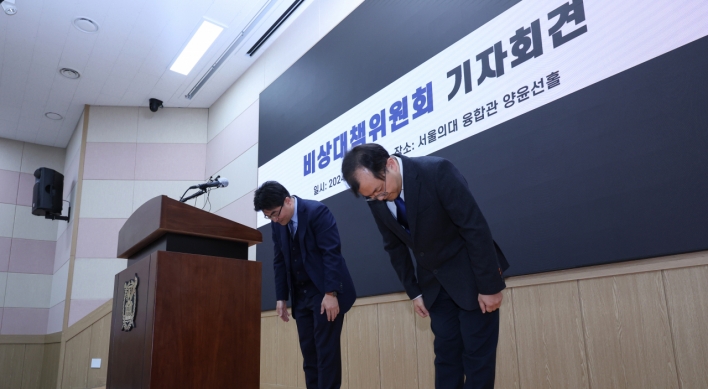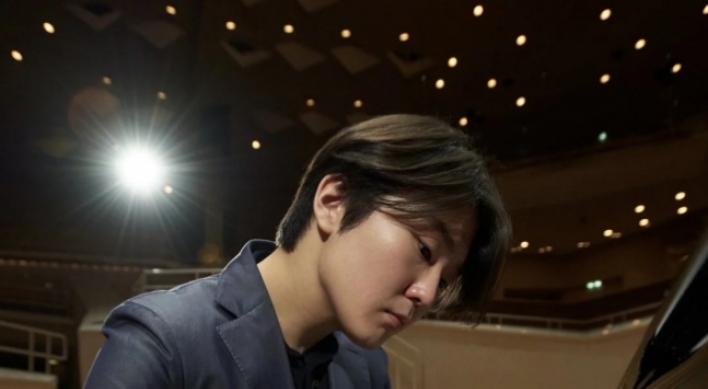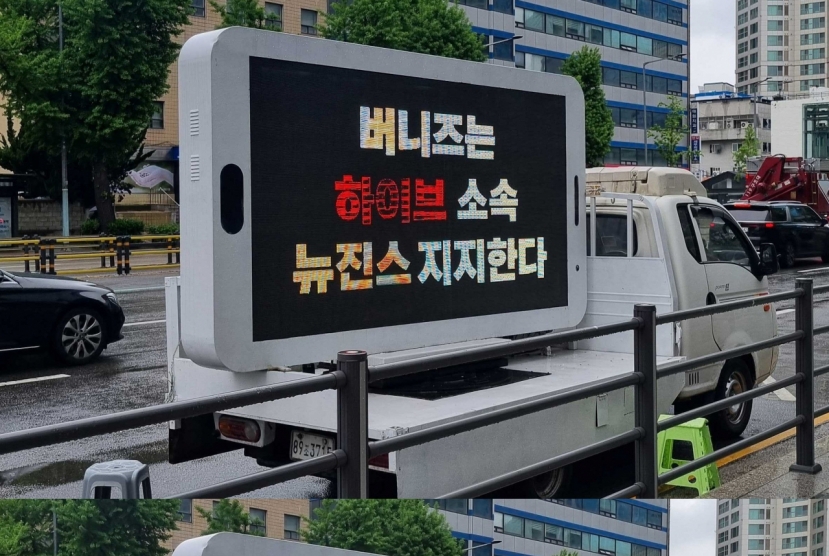Toyo Ito: Architecture should be more ...open and close to nature
Japanese architect stresses architecture should serve people’s needs, reflect regional characteristics
By Lee Woo-youngPublished : Oct. 8, 2013 - 21:57
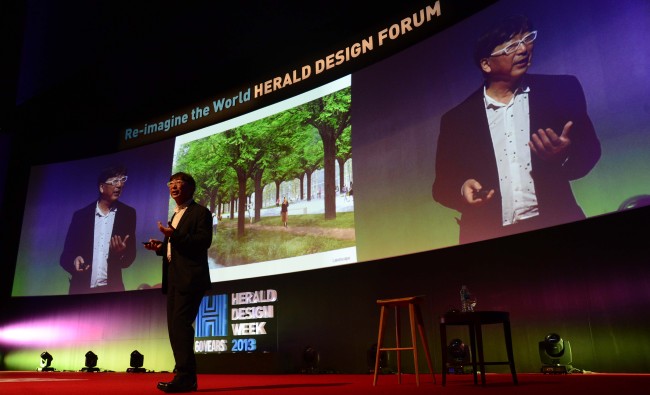
Architecture should be in harmony with nature and people and reflect people’s needs rather than focus on boasting exterior beauty, said Toyo Ito, renowned Japanese architect and the winner of the Pritzker Prize 2013 at the first lecture of the Herald Design Forum 2013 on Tuesday in Seoul.
“Architecture for the 21st Century should enable people to have a comfortable living in harmony with nature,” Ito said during the 80-minute lecture titled “Be Better by Design: Our Responsibility as Designers.”
Ito has led several public architectural projects that are considered unconventional and more human-centered, including the Sendai Mediatheque (2001); Tama Art University Library (2007) and Home-for-All (2011). More projects are underway including the Gifu Media Cosmos and Taichung Metropolitan Opera House in Taiwan.
“I once focused on building beautiful structures. But that received much criticism and I sensed people’s needs in architecture were changing,” Ito said at the press conference following the lecture.
He had built urban houses and other buildings before, but it was the Sendai Mediatheque, a library and exhibition space completed in 2001, that became a turning point from his former concept of architecture as a pretty, minimalist and modern space.
Defying the traditional concept of architecture that divides space based on grids, Ito created open space with fewer walls, where only vertical tubes that serve as columns hold up the building like tree trunks.
“I always wanted to create an organic design where people are not restrained in their movement inside a building structure. Human beings become free when they are in nature, so what I had in mind was to create an architecture that resembles nature,” said Ito.
Ito came up the idea of the tubes that hold the Sendai Mediatheque from the water ripples Ito had always found inspiring.
“Water and air are my teachers in architecture. They create ripples that create space. Water teaches us design can have infinite possibilities,” Ito explained.
The fluidity created by nature-inspired design made the library space open so that children, mothers and the elderly can all mingle and read books in one space.
“It actually changed people who go to the library. First, it was the elderly whose fashion changed. I think it was because they got to meet more diverse people at the library,” said Ito.
“And they don’t get annoyed by slight noises made by children or people walking.”
Tama Art University Library located west of Tokyo was another result of Ito’s careful research of the surrounding nature and consideration for art students.
The floor of the arcade gallery on the first floor is slightly slanted along with the sloped ground floor. The slanted floor makes the experience in the arcade gallery more fun and diverse as people are given more freedom as to where to sit with chairs of different heights, according to Ito.
Ito takes a different, fresh approach to energy conservation.
The soon-to-be opened Gifu Media Cosmos whose construction began in 2011, in a small city with 600,000 residents, uses underground water for cooling and heating the building.
The cooled or heated underground water flows under the concrete floor through the building and circulates the cooled or heated air inside. In summer, the air is vented out through the top of the building and in winter, the flow of the warm air is kept within.
“It will use half of the energy average buildings use,” Ito said.
His recent project “Home for All” with young architects is the outcome of another requisite of the 21st century architecture ― that architecture should reflect locality.
Ito built a communal space for people who lost their homes in the 2011 earthquake and tsunami.
“I began to have zero-based thinking when I met people who lost their homes in the earthquake ― what people really want from architecture. And I thought the question could be the starting point for architects to become part of society and have a sense of social responsibility,” said Ito.
Ito realized that what people there wanted was a meeting space where they could gather and enjoy being in the company of each other. The houses the Japanese government built for individual residents were not enough to connect people.
“My new inspiration comes from conversations I have with people in the provinces. When I met the people in the area devastated by the earthquake, I learned that human beings are beautiful. And I wondered what I can do for them? I think I can find my role to serve their needs in architecture,” said Ito.
By Lee Woo-young (wylee@heraldcorp.com)
“Architecture for the 21st Century should enable people to have a comfortable living in harmony with nature,” Ito said during the 80-minute lecture titled “Be Better by Design: Our Responsibility as Designers.”
Ito has led several public architectural projects that are considered unconventional and more human-centered, including the Sendai Mediatheque (2001); Tama Art University Library (2007) and Home-for-All (2011). More projects are underway including the Gifu Media Cosmos and Taichung Metropolitan Opera House in Taiwan.
“I once focused on building beautiful structures. But that received much criticism and I sensed people’s needs in architecture were changing,” Ito said at the press conference following the lecture.
He had built urban houses and other buildings before, but it was the Sendai Mediatheque, a library and exhibition space completed in 2001, that became a turning point from his former concept of architecture as a pretty, minimalist and modern space.
Defying the traditional concept of architecture that divides space based on grids, Ito created open space with fewer walls, where only vertical tubes that serve as columns hold up the building like tree trunks.
“I always wanted to create an organic design where people are not restrained in their movement inside a building structure. Human beings become free when they are in nature, so what I had in mind was to create an architecture that resembles nature,” said Ito.
Ito came up the idea of the tubes that hold the Sendai Mediatheque from the water ripples Ito had always found inspiring.
“Water and air are my teachers in architecture. They create ripples that create space. Water teaches us design can have infinite possibilities,” Ito explained.
The fluidity created by nature-inspired design made the library space open so that children, mothers and the elderly can all mingle and read books in one space.
“It actually changed people who go to the library. First, it was the elderly whose fashion changed. I think it was because they got to meet more diverse people at the library,” said Ito.
“And they don’t get annoyed by slight noises made by children or people walking.”
Tama Art University Library located west of Tokyo was another result of Ito’s careful research of the surrounding nature and consideration for art students.
The floor of the arcade gallery on the first floor is slightly slanted along with the sloped ground floor. The slanted floor makes the experience in the arcade gallery more fun and diverse as people are given more freedom as to where to sit with chairs of different heights, according to Ito.
Ito takes a different, fresh approach to energy conservation.
The soon-to-be opened Gifu Media Cosmos whose construction began in 2011, in a small city with 600,000 residents, uses underground water for cooling and heating the building.
The cooled or heated underground water flows under the concrete floor through the building and circulates the cooled or heated air inside. In summer, the air is vented out through the top of the building and in winter, the flow of the warm air is kept within.
“It will use half of the energy average buildings use,” Ito said.
His recent project “Home for All” with young architects is the outcome of another requisite of the 21st century architecture ― that architecture should reflect locality.
Ito built a communal space for people who lost their homes in the 2011 earthquake and tsunami.
“I began to have zero-based thinking when I met people who lost their homes in the earthquake ― what people really want from architecture. And I thought the question could be the starting point for architects to become part of society and have a sense of social responsibility,” said Ito.
Ito realized that what people there wanted was a meeting space where they could gather and enjoy being in the company of each other. The houses the Japanese government built for individual residents were not enough to connect people.
“My new inspiration comes from conversations I have with people in the provinces. When I met the people in the area devastated by the earthquake, I learned that human beings are beautiful. And I wondered what I can do for them? I think I can find my role to serve their needs in architecture,” said Ito.
By Lee Woo-young (wylee@heraldcorp.com)



![[Exclusive] Korean military set to ban iPhones over 'security' concerns](http://res.heraldm.com/phpwas/restmb_idxmake.php?idx=644&simg=/content/image/2024/04/23/20240423050599_0.jpg&u=20240423183955)

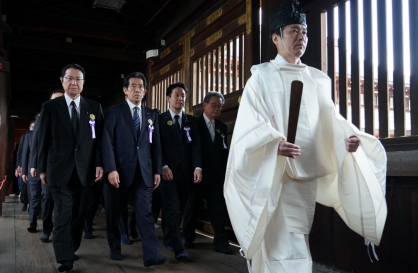
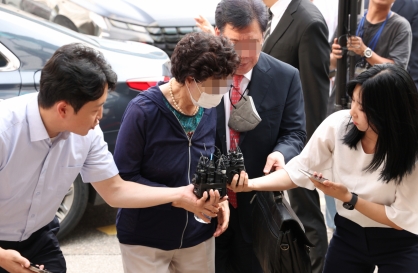
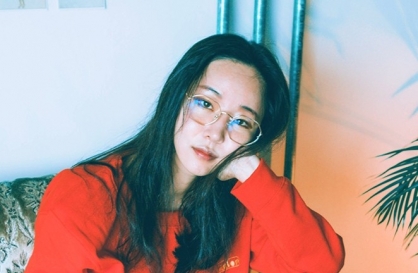
![[Pressure points] Leggings in public: Fashion statement or social faux pas?](http://res.heraldm.com/phpwas/restmb_idxmake.php?idx=644&simg=/content/image/2024/04/23/20240423050669_0.jpg&u=)

![[Herald Interview] 'Amid aging population, Korea to invite more young professionals from overseas'](http://res.heraldm.com/phpwas/restmb_idxmake.php?idx=644&simg=/content/image/2024/04/24/20240424050844_0.jpg&u=20240424200058)
