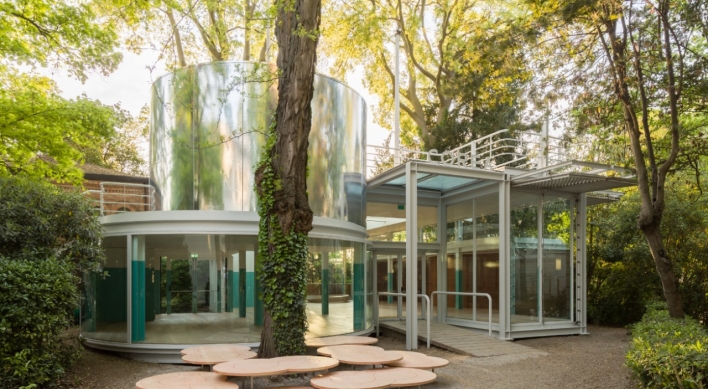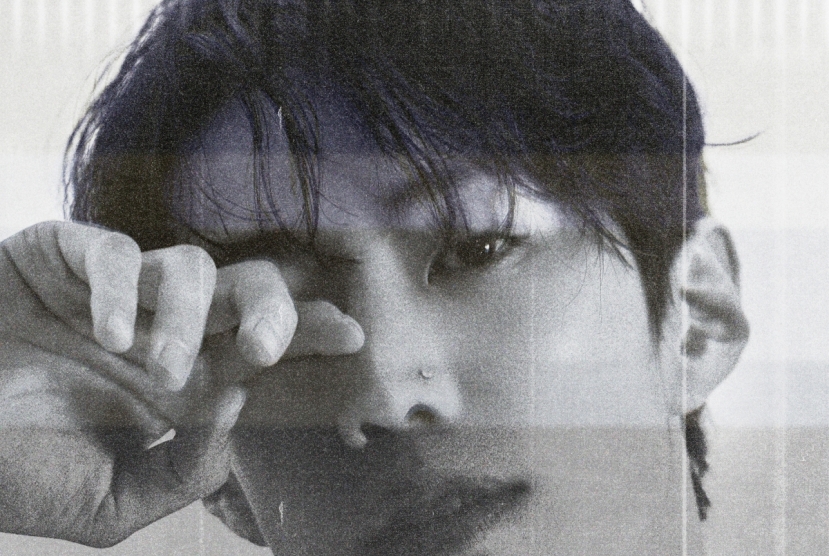An imagined collection of fragments: Lotte Buyeo Resort Baeksangwon
By Korea HeraldPublished : July 11, 2012 - 19:53
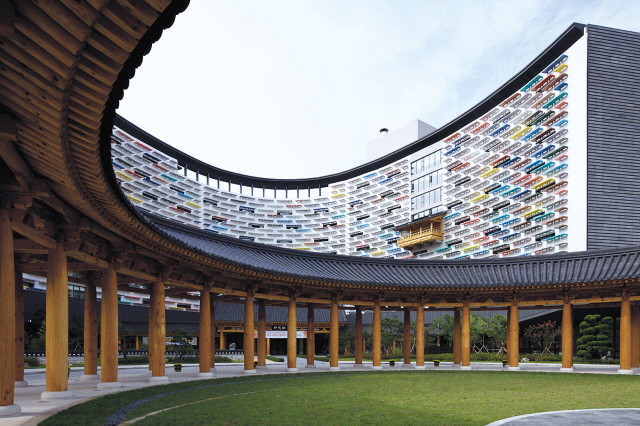
The following is the last in a series of articles in which leading architects discuss their representative work. ― Ed.
Baeksangwon is the first of a number of facilities to be built on a site measuring over 35 million square meters for the Lotte Buyeo Resort. Considering the fact that Buyeo was the capital city of the Baekje Kingdom, it was necessary to take elements of traditional architecture into consideration in designing the Baeksangwon complex.
We also aimed to introduce a new style of condominium. An important factor also considered was how Baeksangwon, as a starting point in the construction of the entire Buyeo Resort, would integrate with the scenery and with the overall complex that would be built in the future.
Baeksangwon is an effort to present Baekje in the 21st century, not as a kingdom from the 6th and 7th centuries. Although the construction of the condominium structure ― with its two curved surfaces ― is based on modern architectural techniques, the design aims to recreate the subtleties of Baekje architecture. The wall of condominiums, designed with color louvers, becomes the background of a traditional Korean house, working simultaneously as an abstract image. Two corridors were built based on a wooden structure style considered to belong to Baekje. By providing the traditional wooden structure with the practical functions of corridors, the elements become perfectly integrated into the modern architectural design concept of Baeksangwon.
Each condominium unit of Baeksangwon is connected through a balcony-access-type corridor that is curved like a horseshoe which is better at providing natural light and sufficient ventilation.
Compared to units in a hotel-type corridor, the units with balcony-access-type corridors can have much deeper space. Because of that, each unit is provided with a new floor plan consisting of three areas that lead from the entranceway to the living room. A unit with a courtyard, which is planned for the top floor, is based on a unique floor plan of a traditional Korean house.
A starting point for the Buyeo Resort
The design of Baeksangwon began even before the master plan for the entire Buyeo Resort had been determined. Two important principles were established under this situation where the future could be only anticipated. One principle was that Baeksangwon should be in harmony with its surroundings, without overpowering the general scenery. The other was that no matter how Buyeo Resort was going to be developed in the future, it should be well connected to the space of Baeksangwon.
I ensured that Baeksangwon would be well adjusted to any future changes by incorporating flexibility in the organization of the space: The lower part of Baeksangwon is divided into several areas; pilotis of empty space are included between each area; and the facility offers various connecting points to the Buyeo Resort, which are to be built in the future.
Baeksangwon is the first of a number of facilities to be built on a site measuring over 35 million square meters for the Lotte Buyeo Resort. Considering the fact that Buyeo was the capital city of the Baekje Kingdom, it was necessary to take elements of traditional architecture into consideration in designing the Baeksangwon complex.
We also aimed to introduce a new style of condominium. An important factor also considered was how Baeksangwon, as a starting point in the construction of the entire Buyeo Resort, would integrate with the scenery and with the overall complex that would be built in the future.
Baeksangwon is an effort to present Baekje in the 21st century, not as a kingdom from the 6th and 7th centuries. Although the construction of the condominium structure ― with its two curved surfaces ― is based on modern architectural techniques, the design aims to recreate the subtleties of Baekje architecture. The wall of condominiums, designed with color louvers, becomes the background of a traditional Korean house, working simultaneously as an abstract image. Two corridors were built based on a wooden structure style considered to belong to Baekje. By providing the traditional wooden structure with the practical functions of corridors, the elements become perfectly integrated into the modern architectural design concept of Baeksangwon.
Each condominium unit of Baeksangwon is connected through a balcony-access-type corridor that is curved like a horseshoe which is better at providing natural light and sufficient ventilation.
Compared to units in a hotel-type corridor, the units with balcony-access-type corridors can have much deeper space. Because of that, each unit is provided with a new floor plan consisting of three areas that lead from the entranceway to the living room. A unit with a courtyard, which is planned for the top floor, is based on a unique floor plan of a traditional Korean house.
A starting point for the Buyeo Resort
The design of Baeksangwon began even before the master plan for the entire Buyeo Resort had been determined. Two important principles were established under this situation where the future could be only anticipated. One principle was that Baeksangwon should be in harmony with its surroundings, without overpowering the general scenery. The other was that no matter how Buyeo Resort was going to be developed in the future, it should be well connected to the space of Baeksangwon.
I ensured that Baeksangwon would be well adjusted to any future changes by incorporating flexibility in the organization of the space: The lower part of Baeksangwon is divided into several areas; pilotis of empty space are included between each area; and the facility offers various connecting points to the Buyeo Resort, which are to be built in the future.
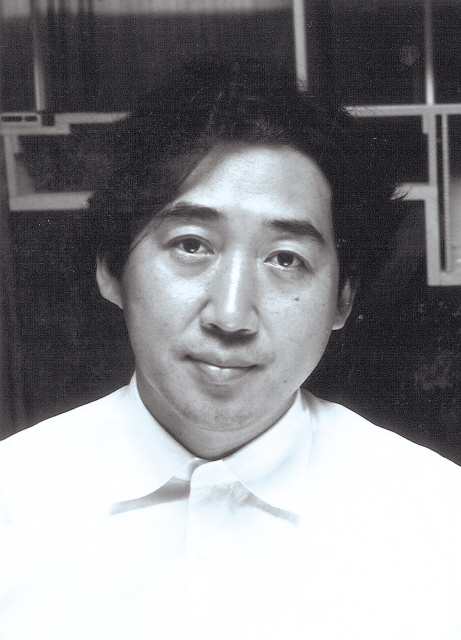
By Kim Seung-hoy
-
Articles by Korea Herald



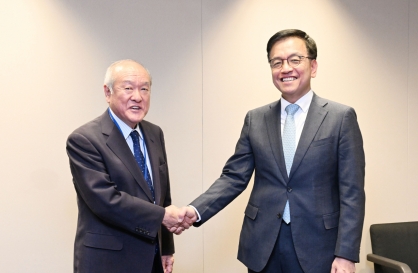


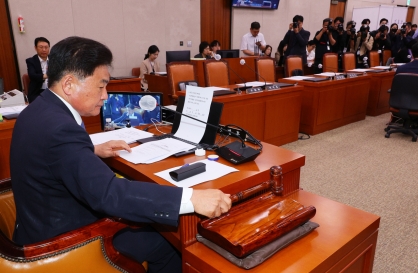
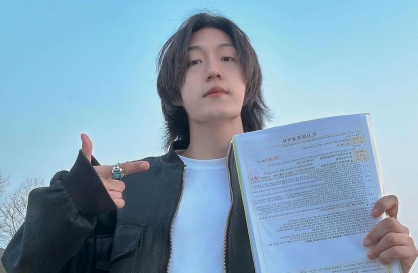

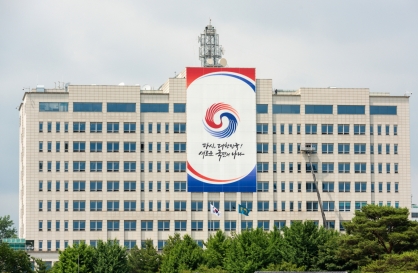
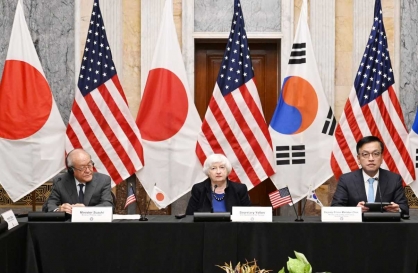
![[Today’s K-pop] BTS pop-up event to come to Seoul](http://res.heraldm.com/phpwas/restmb_idxmake.php?idx=644&simg=/content/image/2024/04/17/20240417050734_0.jpg&u=)


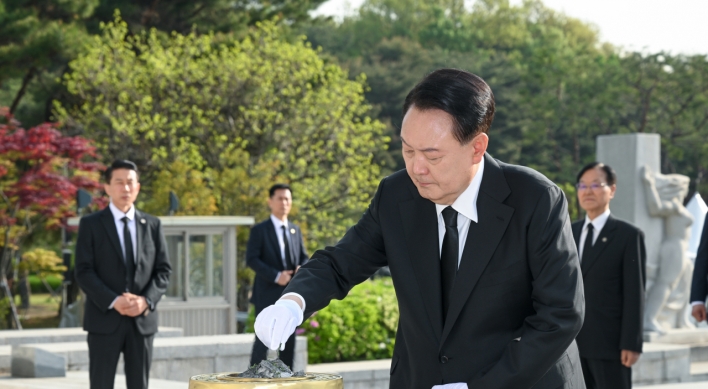
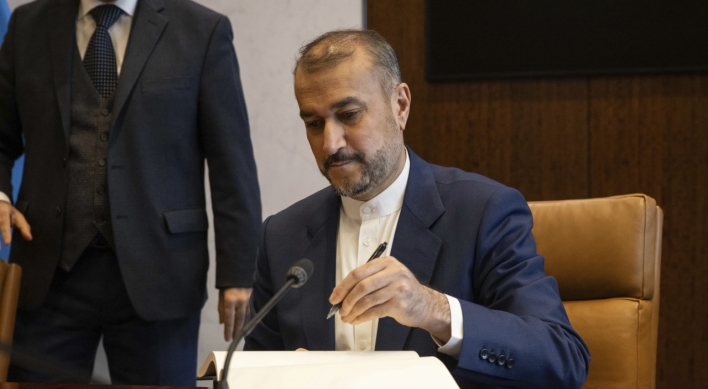
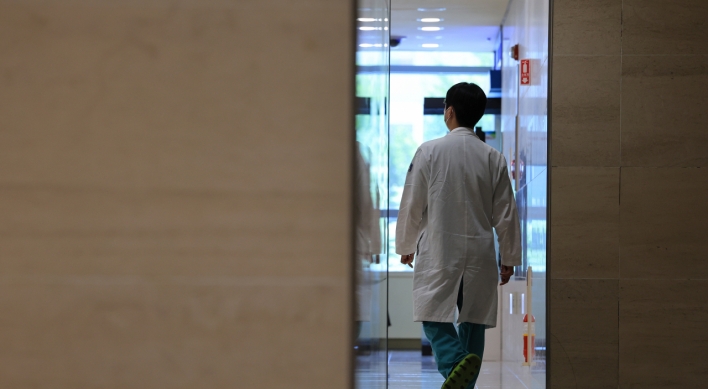
![[KH Explains] Hyundai's full hybrid edge to pay off amid slow transition to pure EVs](http://res.heraldm.com/phpwas/restmb_idxmake.php?idx=652&simg=/content/image/2024/04/18/20240418050645_0.jpg&u=20240419100350)
