Following is the ninth in a series of articles in which leading architects discuss their representative work. ― Ed.
The master plan for the University of Seoul Gangchon Training Center includes a research institute and Gangchon Seowon to be completed by 2018, the 100th anniversary of the University of Seoul.
Development of the training center’s main building and accommodation building ― the first stage of the master plan ― has been completed, earning the site the symbolic status of the university’s second campus. Incidentally, the total area of the training center site and that of the University of Seoul’s are both around 440,000 square meters.
The development site was limited to 30,000 square meters, and 410,000 square meters of greenbelt area was left untouched. The eco-friendly facilities and the valley’s greenbelts, in some respects, could be seen as the spiritual campus where one could learn the wisdom of communion with nature.
The master plan for the University of Seoul Gangchon Training Center includes a research institute and Gangchon Seowon to be completed by 2018, the 100th anniversary of the University of Seoul.
Development of the training center’s main building and accommodation building ― the first stage of the master plan ― has been completed, earning the site the symbolic status of the university’s second campus. Incidentally, the total area of the training center site and that of the University of Seoul’s are both around 440,000 square meters.
The development site was limited to 30,000 square meters, and 410,000 square meters of greenbelt area was left untouched. The eco-friendly facilities and the valley’s greenbelts, in some respects, could be seen as the spiritual campus where one could learn the wisdom of communion with nature.
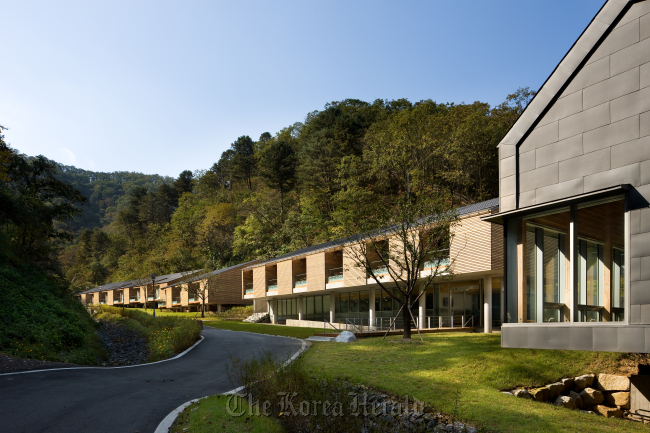
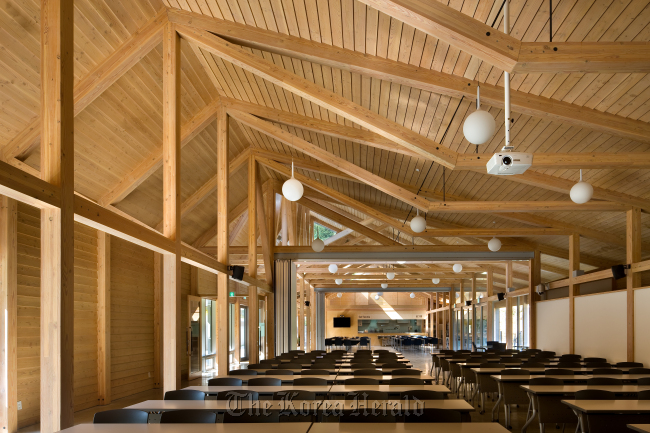
The concept of a training center that operates year-round stemmed from the exceptional accessibility to the site as a result of the opening of Chuncheon motorway in 2009 and the opening of the Gyeongchun line’s dual-track which is to be completed by the end of this year.
I expect the training center to be used for special ceremonies as well as the usual seminars. The main building, which ― when completed was larger than had been indicated by the original guideline ― is comprised of three main parts: Lecture theater, hall and dining hall. However, the division of these parts can be altered with movable partitions.
The training center is a facility for learning and relaxation. The right learning takes place in comfort. The main building is built with a timber structure, which becomes the metaphor for the combination of learning, relaxation and habitability.
The focal point of the training center’s architecture was created in relation to its surrounding nature and in communion with human beings. The building has minimal contact with land surface to give both eco-friendly function and impression. Natural and traditional building materials such as stones, bricks and timber used in the structure and finish allow us to notice the pureness of the materials.
By Cho Nam-ho
Cho Nam-ho, a graduate of the University of Seoul, is the president of Soltos Architects. He currently works as a public architect of Seoul. The main theme of his work involves combining method from modern and traditional architecture into a new type of architecture.




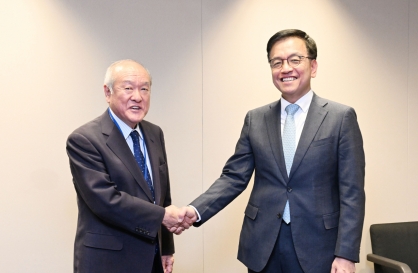





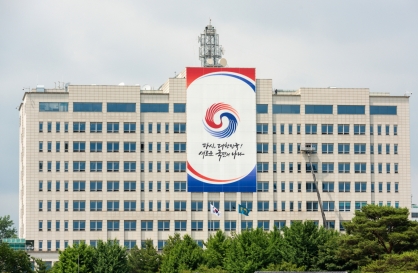

![[Today’s K-pop] BTS pop-up event to come to Seoul](http://res.heraldm.com/phpwas/restmb_idxmake.php?idx=644&simg=/content/image/2024/04/17/20240417050734_0.jpg&u=)

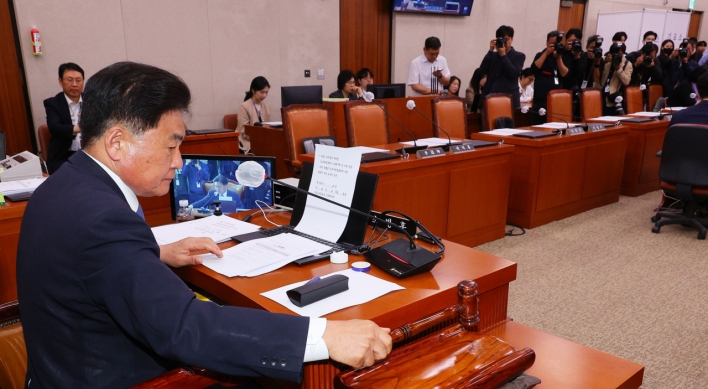

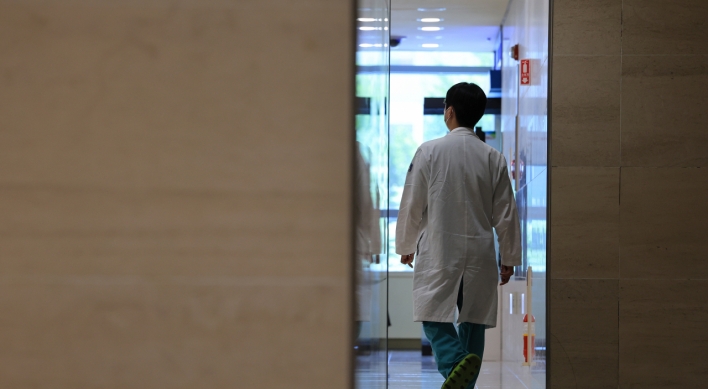
![[KH Explains] Hyundai's full hybrid edge to pay off amid slow transition to pure EVs](http://res.heraldm.com/phpwas/restmb_idxmake.php?idx=652&simg=/content/image/2024/04/18/20240418050645_0.jpg&u=20240418181020)
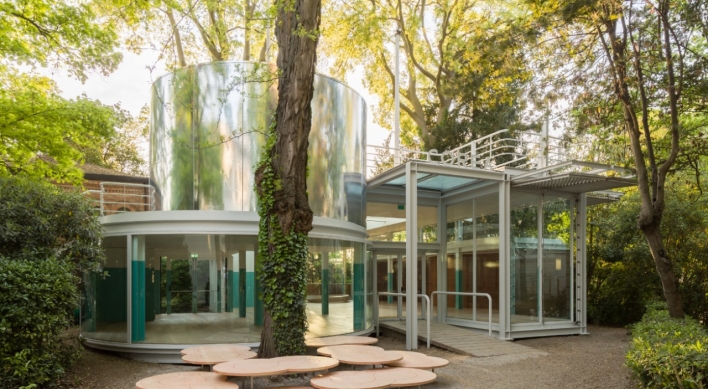
![[Today’s K-pop] Zico drops snippet of collaboration with Jennie](http://res.heraldm.com/phpwas/restmb_idxmake.php?idx=642&simg=/content/image/2024/04/18/20240418050702_0.jpg&u=)