Following is the eighth in a series of articles in which leading architects discuss their representative work. ― Ed.
When designing this building, I tried to make the most ordinary as well as the most extraordinary space: Jino Haus is located in an extremely ordinary place.
The residential building combined with commercial facilities in Pangyo New Town is adjacent to a pedestrian street to the east and detached houses to the west.
I took on this project with the idea of creating a differentiated space out of a common housing construction style which designates commercial facilities on the ground level, two residential units for rent on the second floor and an owner’s residential unit on the third floor. So I thought out a unique cross-sectional concept and vertical movements that are very important elements of the Jino Haus.
First, I included a rental housing unit and the owner’s residential unit on the second level and distributed part of the commercial facilities on the underground level, which according to building codes should not exceed 40 percent of the total floor area, to the ground level.
As a result, I could create a new architectural program consisting of two upper floors for the owner’s residence, one floor for rental housing and two lower floors for commercial facilities.
The main staircase is a “vertical road,” and it starts from the entrance and leads into the inner space. This “road” is connected to the roof, creating a variety of space and a long building form stretching from east to west. To that end, we came up with the idea of a long and narrow architectural mass from east to west, which naturally led to the open space axis in the south of the building to become a corridor for pedestrians.
When designing this building, I tried to make the most ordinary as well as the most extraordinary space: Jino Haus is located in an extremely ordinary place.
The residential building combined with commercial facilities in Pangyo New Town is adjacent to a pedestrian street to the east and detached houses to the west.
I took on this project with the idea of creating a differentiated space out of a common housing construction style which designates commercial facilities on the ground level, two residential units for rent on the second floor and an owner’s residential unit on the third floor. So I thought out a unique cross-sectional concept and vertical movements that are very important elements of the Jino Haus.
First, I included a rental housing unit and the owner’s residential unit on the second level and distributed part of the commercial facilities on the underground level, which according to building codes should not exceed 40 percent of the total floor area, to the ground level.
As a result, I could create a new architectural program consisting of two upper floors for the owner’s residence, one floor for rental housing and two lower floors for commercial facilities.
The main staircase is a “vertical road,” and it starts from the entrance and leads into the inner space. This “road” is connected to the roof, creating a variety of space and a long building form stretching from east to west. To that end, we came up with the idea of a long and narrow architectural mass from east to west, which naturally led to the open space axis in the south of the building to become a corridor for pedestrians.

I added a touch of openness to the commercial facilities on the ground level by creating circular pillars to support the upper mass in consideration of the connectivity between the pedestrian street and the southern outdoor deck. Meanwhile, the underground level was designed to allow people direct access to the area through a sunken space.
The residential units were made to be accessed from the street on the west side, which is situated 1.2 m higher than the ground level of the pedestrian street on the east. I intended to avoid the cookie cutter appearance of indoor spaces. The owner’s residential unit is a Korean-style space, and residential units for rent are in a fusion style. All units have a separate entrance, ensuring privacy.

By Lee Ki-ok
Lee Ki-ok founded Phillip Architects in 1999. He received a BAE and MA from Korea University. He is an adjunct professor in the department of architecture, ChungAng University. He was also a master coordinator for Docomomo Korea competition, and a director of PA Studio.
Most recently, he won the Architecture of the Year “Best 7” Award from Kia in 2011 with Jino Haus.




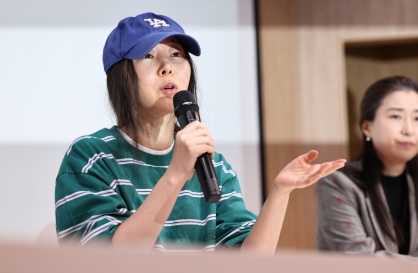
![[Herald Interview] 'Amid aging population, Korea to invite more young professionals from overseas'](http://res.heraldm.com/phpwas/restmb_idxmake.php?idx=644&simg=/content/image/2024/04/24/20240424050844_0.jpg&u=20240424200058)

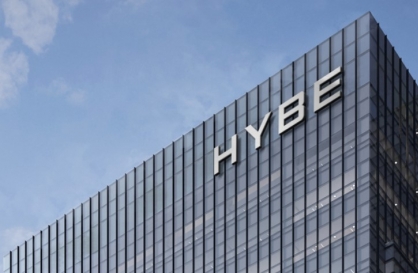
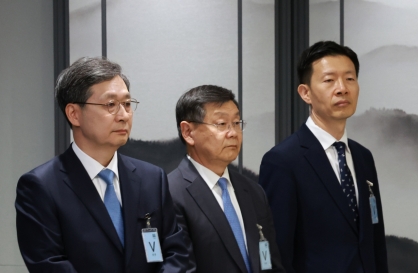
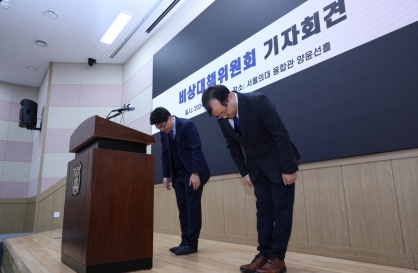
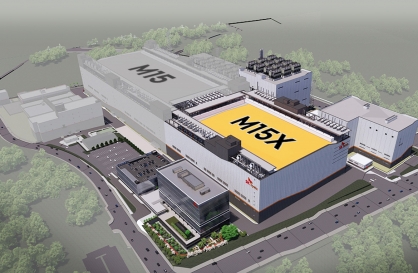

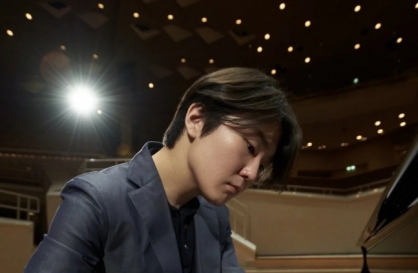

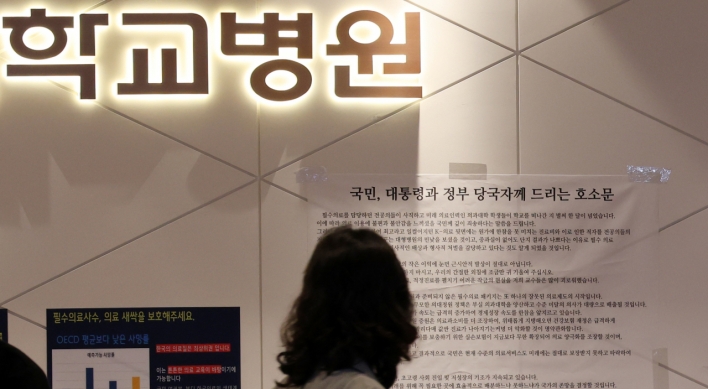
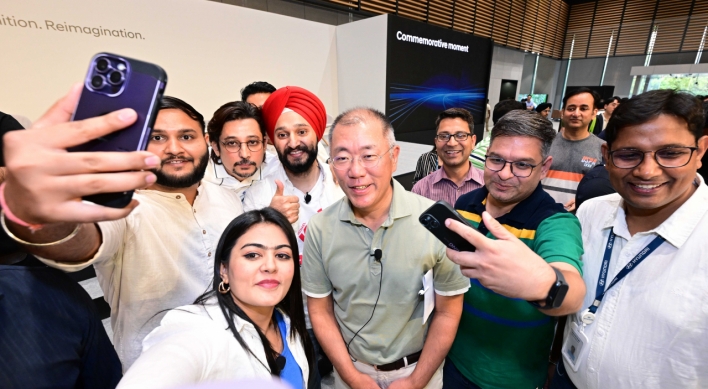
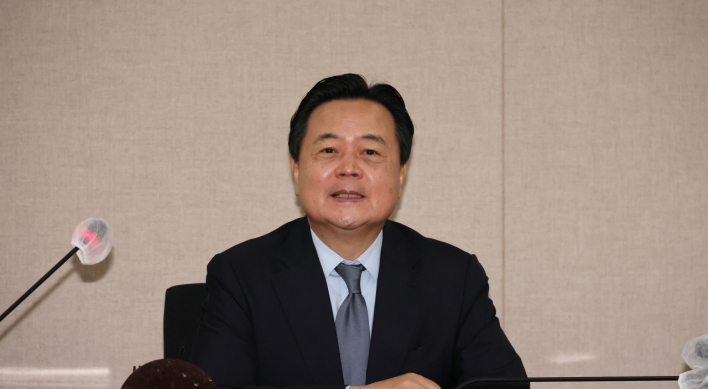
![[KH Explains] Korean shipbuilding stocks rally: Real growth or bubble?](http://res.heraldm.com/phpwas/restmb_idxmake.php?idx=652&simg=/content/image/2024/04/25/20240425050656_0.jpg&u=)

